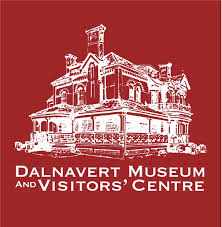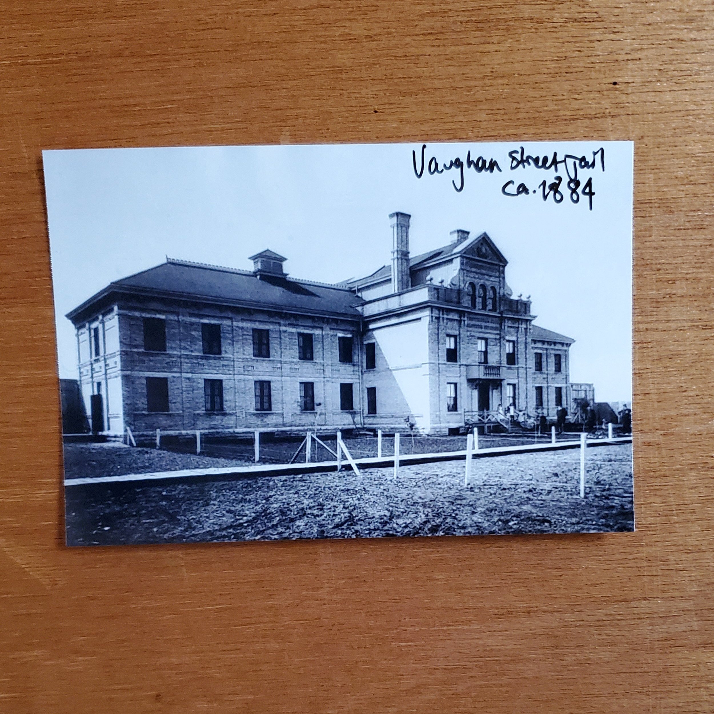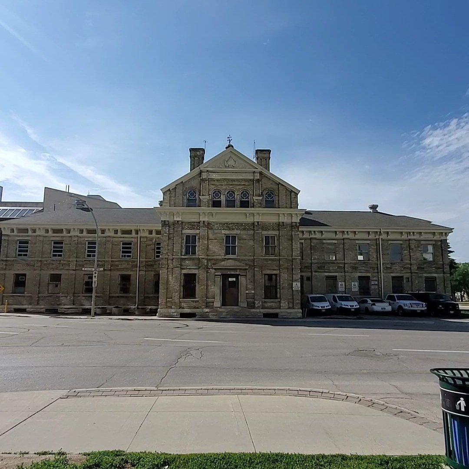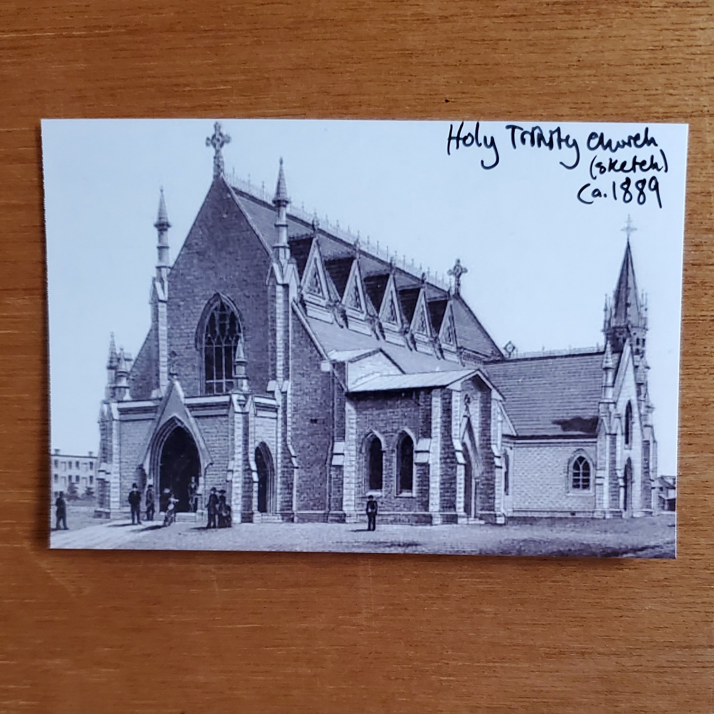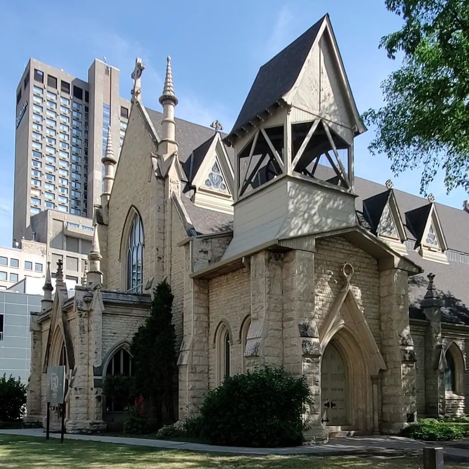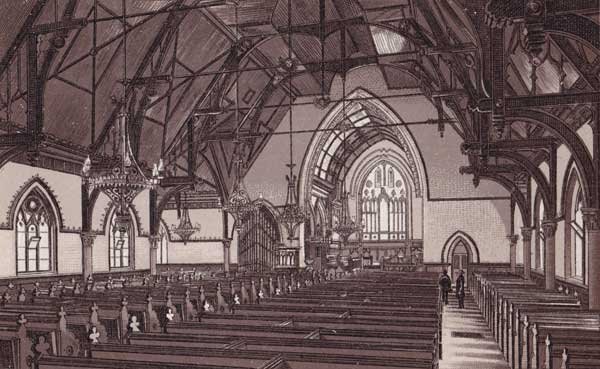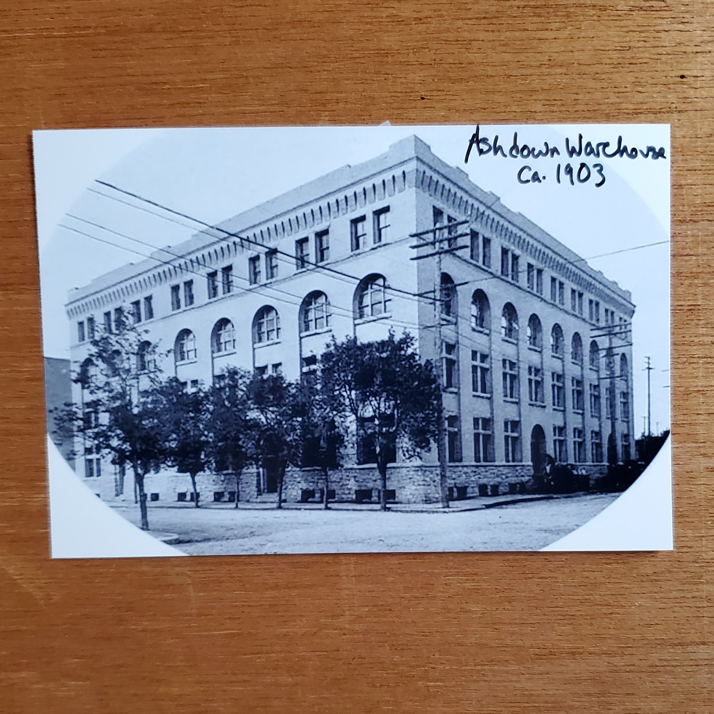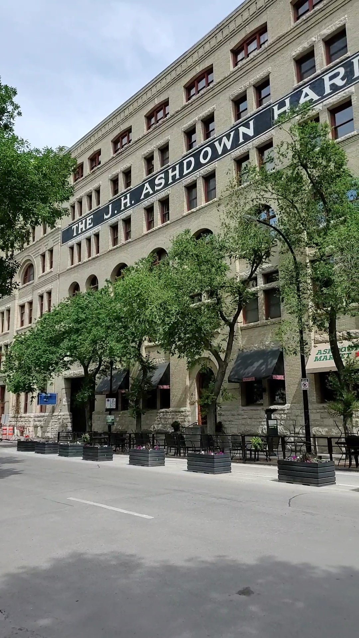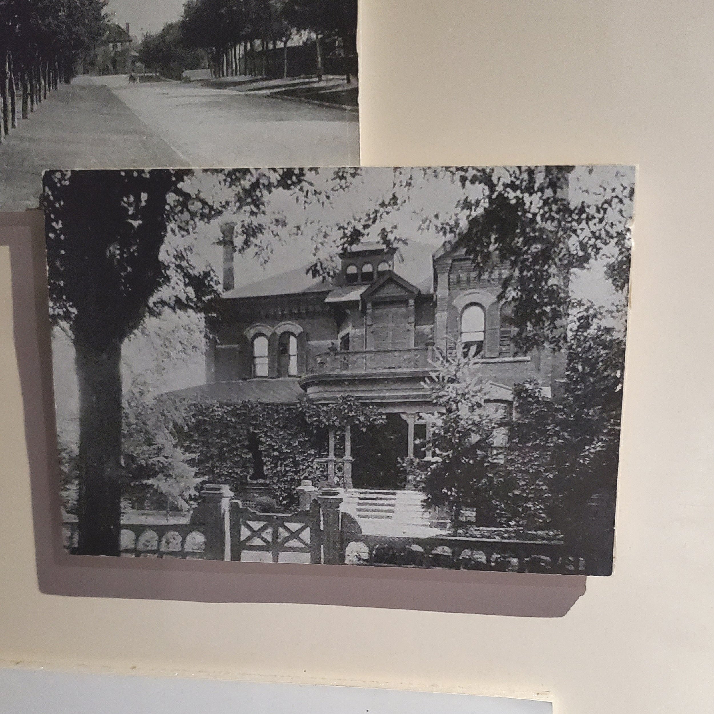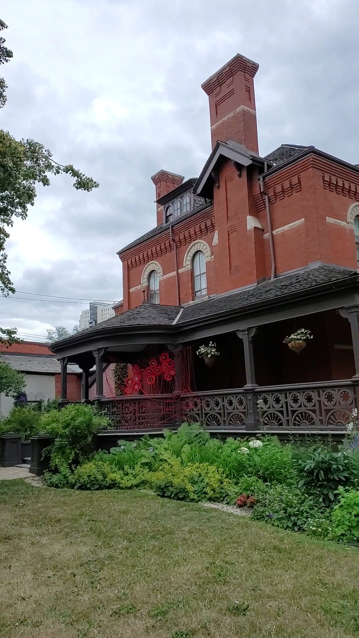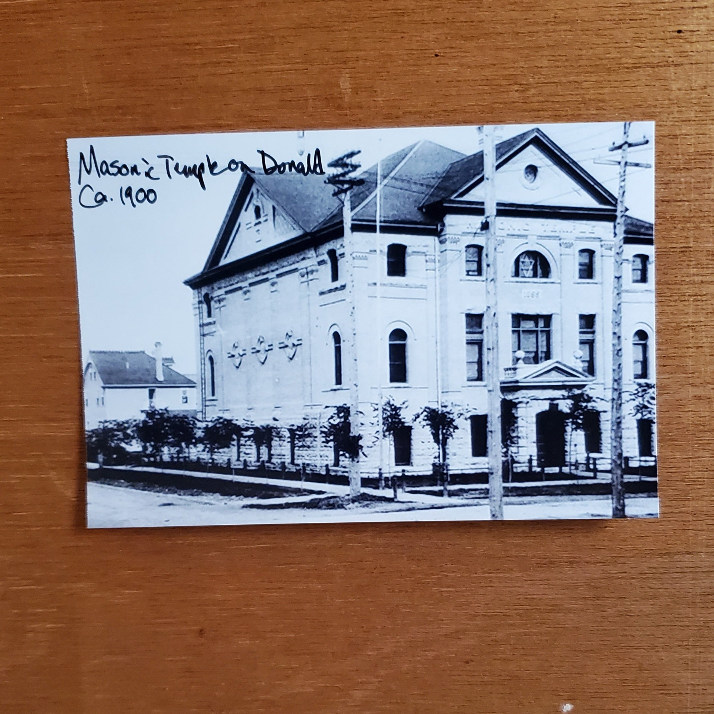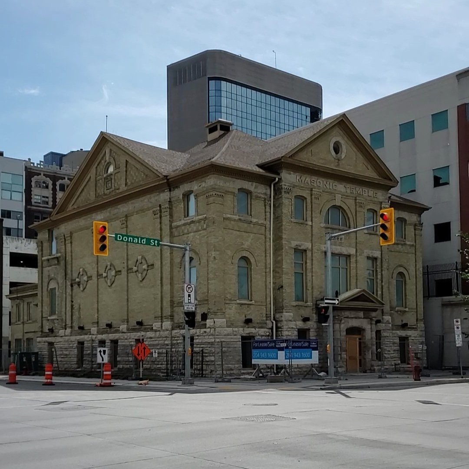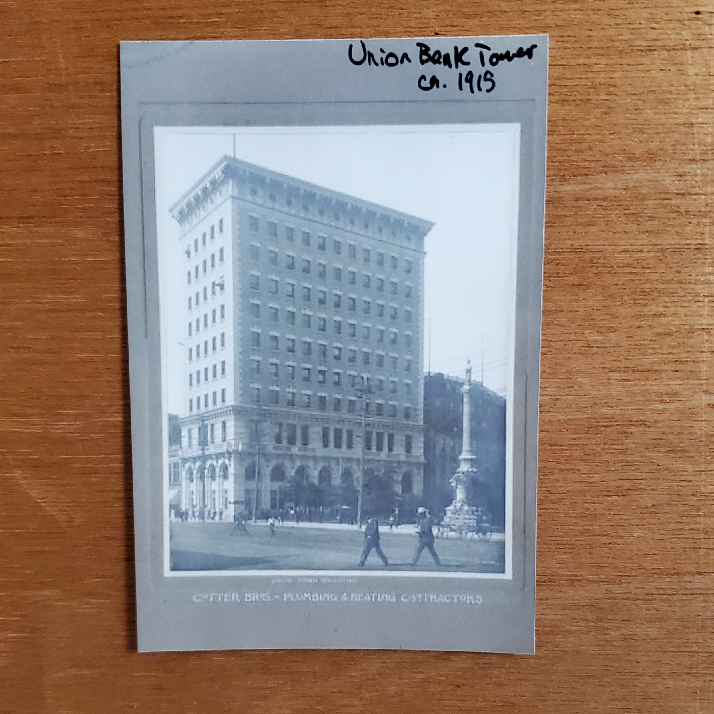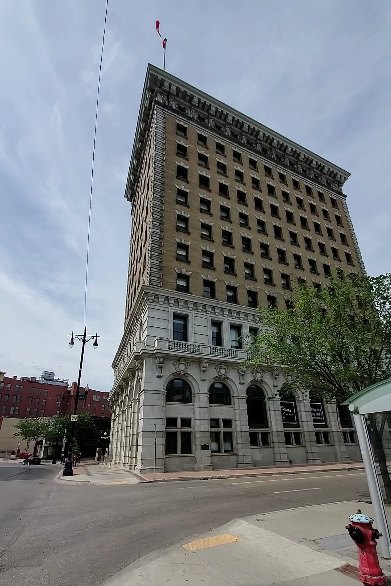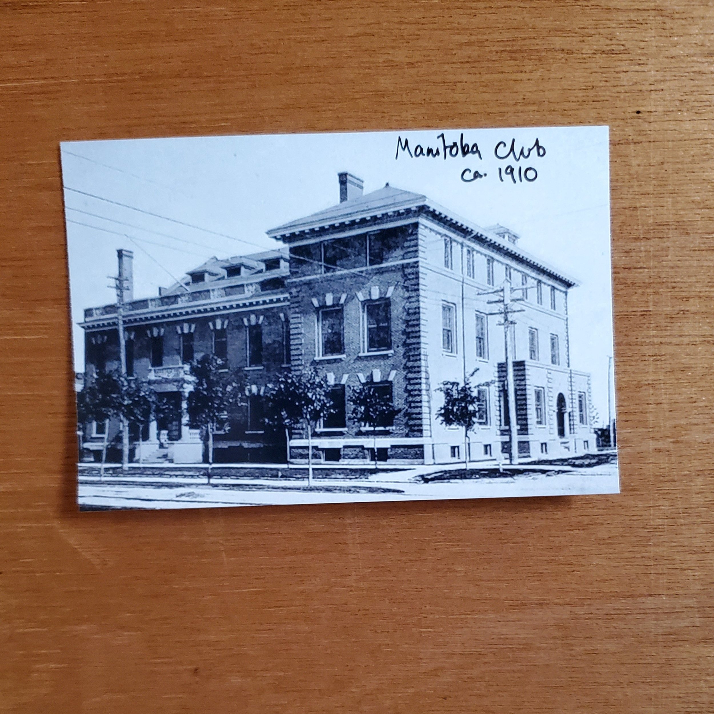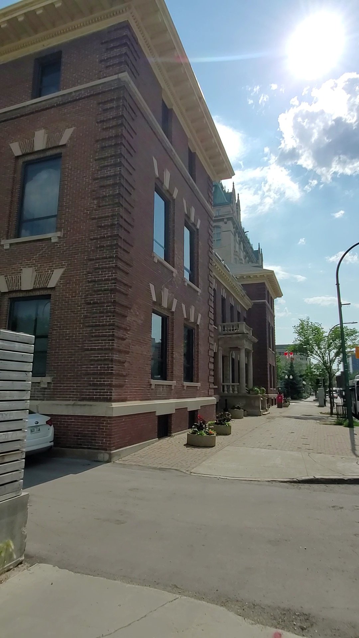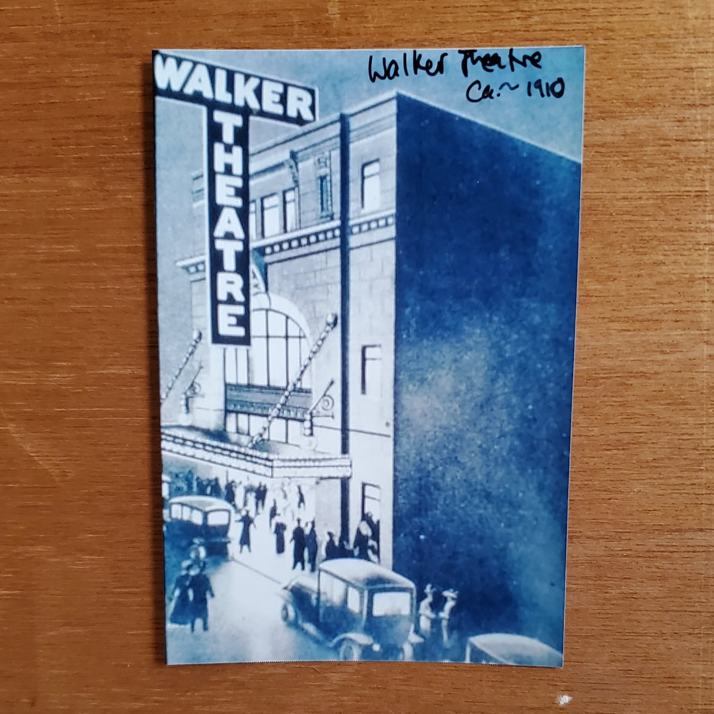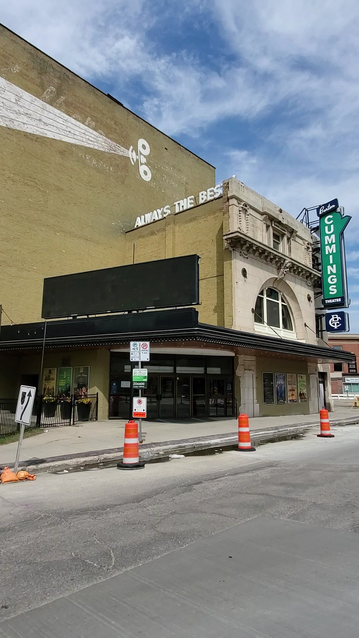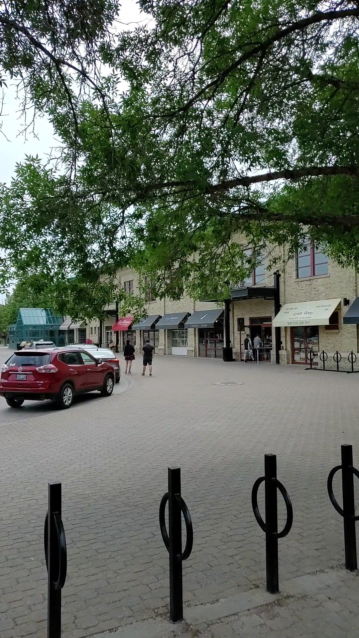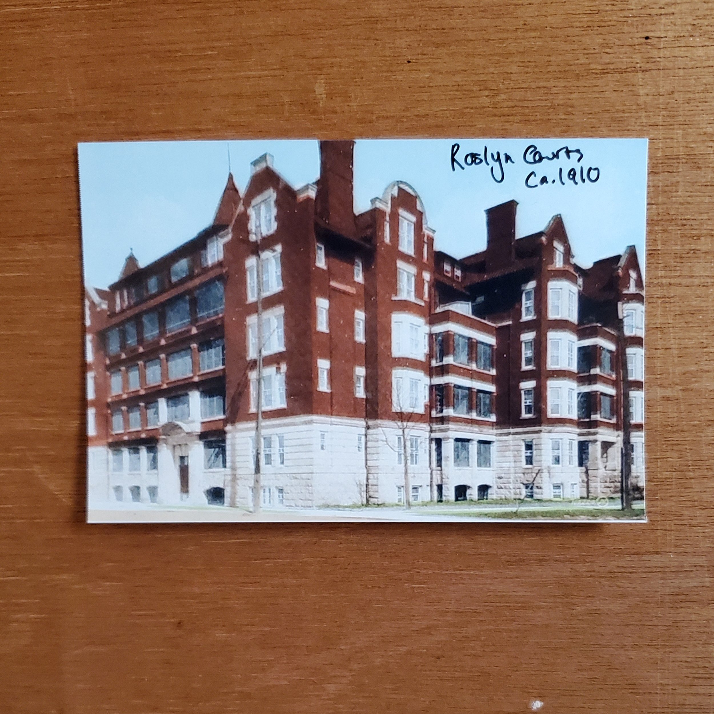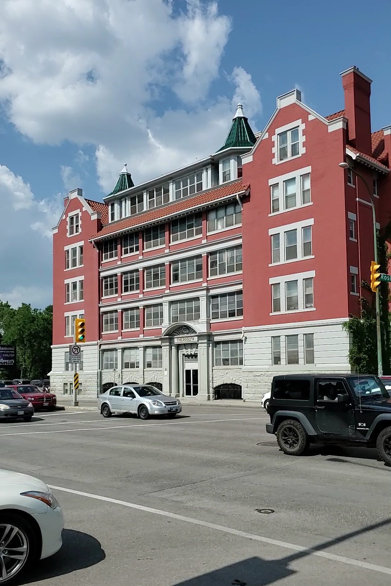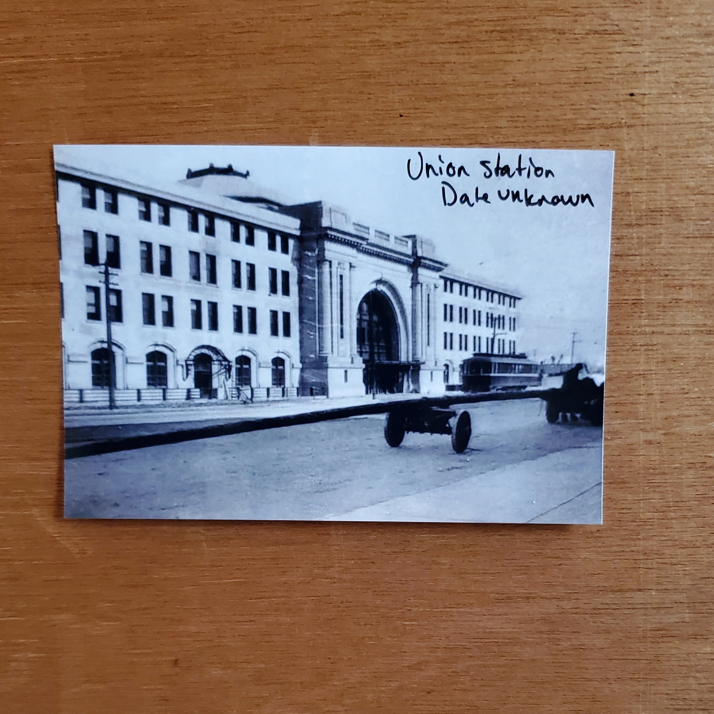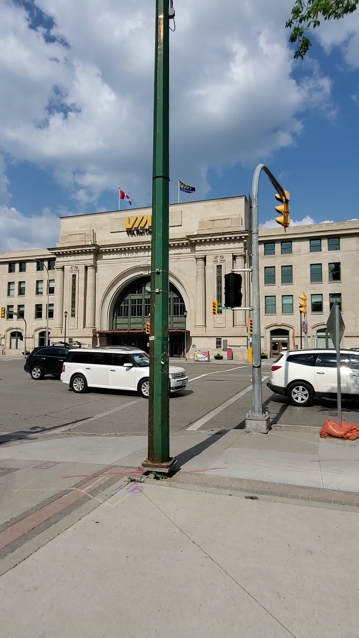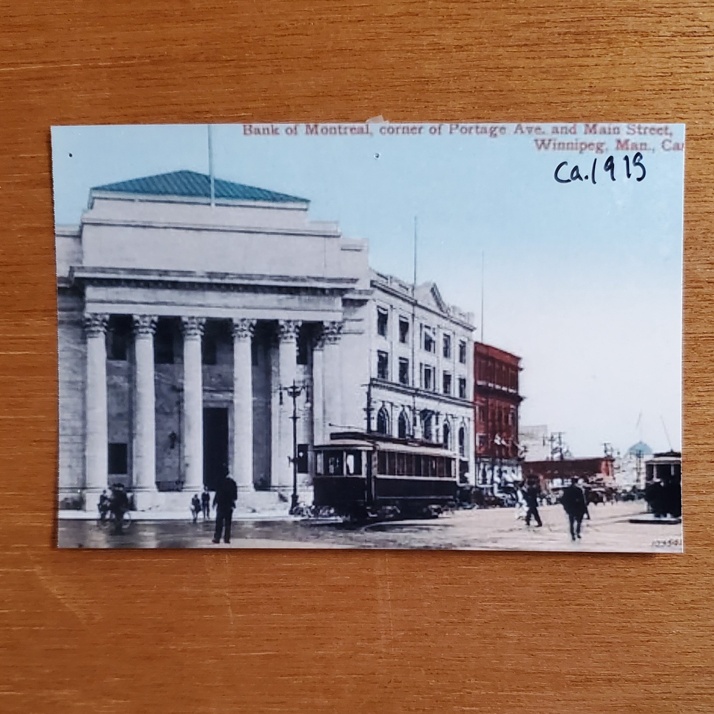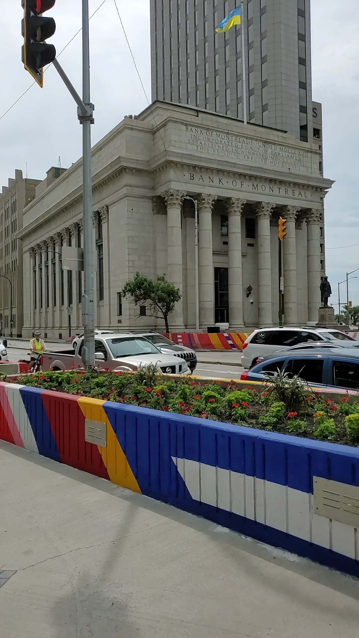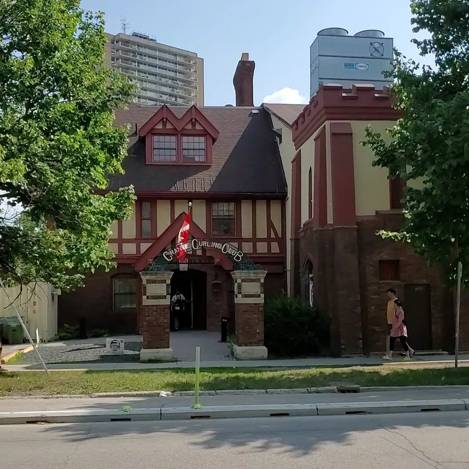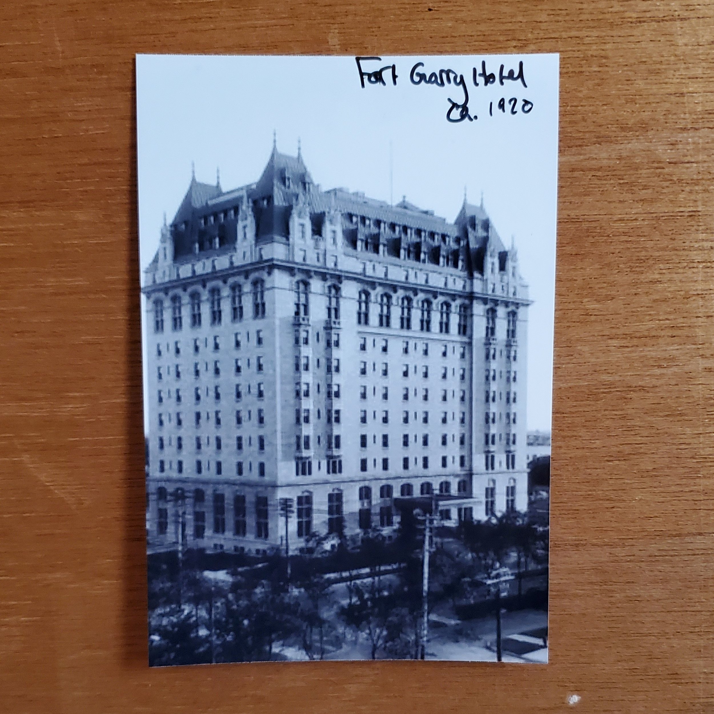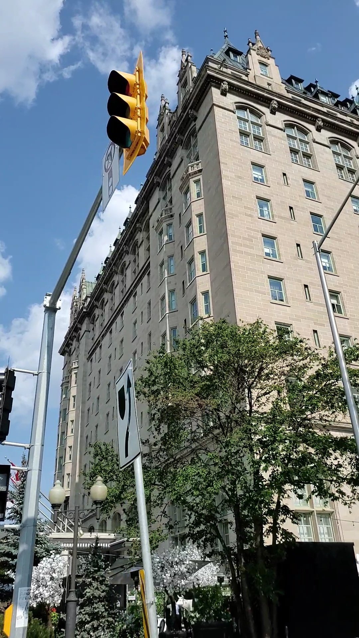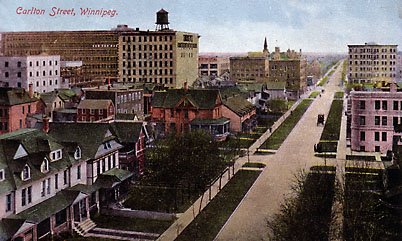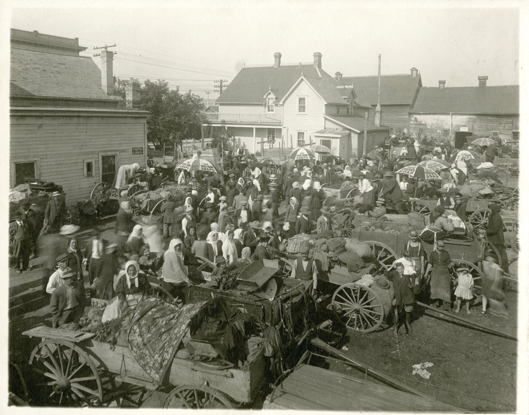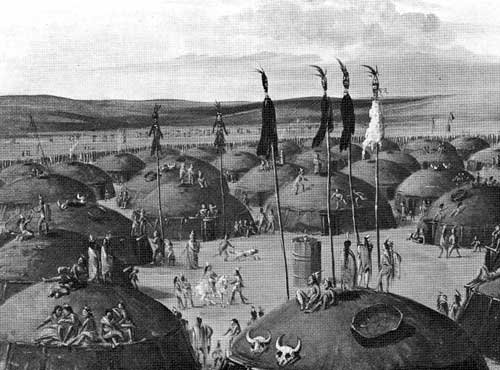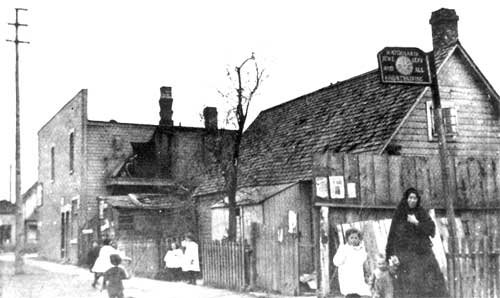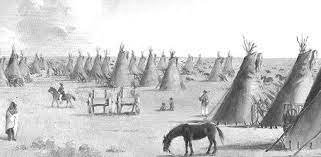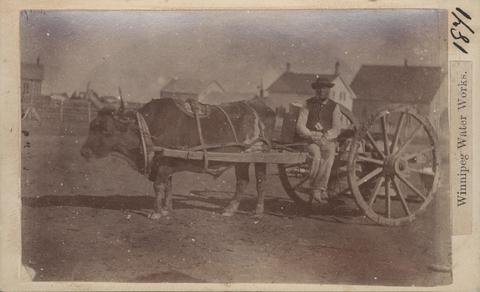Winnipeg through a Stained-Glass Window
Have you ever wondered what our city was like during the time that the Macdonald family lived at Dalnavert? The answer is hidden in plain sight: within the walls of buildings that have stood the test of time. Some have continued to serve their original purpose since day one, while others have just narrowly avoided demolition.
In this article, we’ll be taking a look at some of the structures from the early days of Winnipeg.
Vaughan Street Jail (Gaol)
444 York avenue, winnipeg
completed 1883. Architect: Walter chesterton
The Vaughan Street Jail was built in 1883, designed by Architect Walter Chesterton.
Chesterton based the building's design on Italian Renaissance churches in the hopes of creating an intimidating yet attractive appearance.
It was a huge improvement from the previous institution, boasting brand new steel cells and much more space; enough space to host a live-in Jailor, who lived in the building with his wife and children until 1900.
Source: Manitoba Historical Society
Holy Trinity Anglican Church
256 smith street, winnipeg
completed 1884. Architect: Charles Wheeler
The Holy Trinity church was built in 1884 and was designed by Charles H Wheeler, the same Architect who designed Dalnavert.
The buildings circular plan and bell tower created the perfect space for the Holy Trinity Parish, which was formed in 1868. The only thing this church is missing is the towering spire featured in Wheeler’s original plans, which was never built.
Wheeler designed many of Winnipeg’s early structures, ranging from churches to warehouses to residences, many of which can still be admired today.
Source: Manitoba Historical Society; "If Walls Could Talk: Manitoba's Best Buildings Explored & Explained" by David & Maureen Butterfield
The Ashdown Warehouse
167 bannatyne avenue, winnipeg
completed 1899. architects: samuel frank peters and john hamilton gordon russell
The Ashdown Warehouse was built in four stages from 1894-1899.
The first part was designed by architect Samuel Frank Peters, while the 1899 additions were the work of John Hamilton Gordon Russell. It is an example of Richardsonian Romanesque style architecture, a style known for its intricate details and sense of permanence.
The Ashdown Warehouse was built for James Henry Ashdown, a businessman whose hardware business was growing so fast that he even got permission to build a secondary railway line behind the building. The interior is now home to the Ashdown Market, the first and only grocery store in the Exchange District.
Source: winnipegarchitecture.ca
Dalnavert Museum and Visitors’ Centre
61 Carlton street, Winnipeg
completed 1895. Architect: Charles wheeler
Dalnavert was built in 1895 and designed by architect Charles H. Wheeler.
It was built for Hugh John Macdonald, only son of John A Macdonald, and was named after Hugh John’s Grandmother’s birthplace: Dalnavert, Scotland.
The house has all the latest innovations of the time period: central hot water heating system, Indoor plumbing, the recently invented telephone and electric lighting.
The Dalnavert Museum and Visitors’ Centre is open from 12-4 Wednesday to Sunday and offers tours of the house, come by for a visit!
Masonic Temple
335 Donald street, Winnipeg
completed 1895. architect: George Browne
This Masonic Temple was built in 1895 by architect George browne for the Grand Lodge of Manitoba. The Masons used this building until moving to confusion corner in 1969.
The building has hosted a whirlwind of businesses since then, including: “GG’s Cabaret and Supper Club”, “Mother Tucker’s Food Experience”, “Chris Walby’s Hog City” and “Blue Agave Tequilaria.”
In 2006, the interior of the building was gutted, leaving only a brick and stone shell with more secrets than the Freemasons themselves.
Source: Manitoba Historical Society
Union Bank Tower
504 main street, winnipeg
completed 1904. architects: frank darling and john andrew pearson
The Union Bank Tower was built in 1904, designed by architects Frank Darling and John Andrew Pearson.
While it may not seem like much compared to its current surroundings, the building was the first skyscraper built in Canada. The architects introduced Winnipeg to the steel frame. This allowed the construction crew to work on the upper levels of the building before the lower levels had been completed, leaving passersby in a state of confusion.
It is now the campus site for Paterson GlobalFoods Institute, where culinary students run an upscale restaurant and a public food court.
Source: Manitoba Historical Society
The Manitoba Club
194 broadway, winnipeg
completed 1905. architect: samuel frank peters
The Manitoba Club was built in 1905 and designed by architect S. Frank Peters.
The Club was established in 1874. It was the first, and is now the oldest, private club in Western Canada. Hugh John Macdonald was president of the Manitoba Club from 1896-1899. The club continues to welcome new members as well as host private events in the historical building.
Source: Manitoba Historical Society
The Walker Theatre
364 smith street, Winnipeg
completed 1907. Architect: howard c. stone
The Walker Theatre was built in 1907 and designed by architect Howard C. Stone.
It was intended for professional theatre use, dedicated by a performance of Puccini’s Madame Butterfly. Hugh Gainsford, late son of Daisy Macdonald and Dalnavert volunteer, once recounted a time when his mother gave a fencing demonstration at this very theatre for a charity event. The building was also the location of many women’s suffrage meetings. From 1945-1990, the Walker theatre was renamed the Odeon Theatre and used as a cinema.
It was converted into a performing arts space in 1991 and in 2002 it received its current name, the Burton Cummings Theatre for the Performing Arts.
Source: Manitoba Historical Society
Great Northern Railway Stable and Grand Trunk Pacific Railway Stable
Forks market road, Winnipeg
completed 1910. architects: Warren and Wetmore
The Great Northern Railway Stable, built in 1909, and the Grand Trunk Pacific Railway Stable, built in 1910, were designed by Warren and Wetmore.
The purpose of the buildings was to house the horses used by the two railways. In the 1980’s, an atrium connecting the two buildings was constructed, creating what is now the Forks Market.
Next time you’re in line for a hotdog, take a moment to appreciate that the building no longer smells the way it did in 1910.
Source: Manitoba Historical Society
Roslyn Square Apartments
40 Osborne Street, winnipeg
completed 1909. Architect: William Wallace Blair
The Roslyn Court Apartments were built in 1909 and designed by architect William Wallace Blair.
The building is known for its strange architecture and mismatching suite shapes. Its varying rooflines give it a quirky and unique façade, making it the perfect sight to welcome visitors as they enter Osborne Village.
Lady Agnes Macdonald moved into Roslyn Court in 1929 following the passing of her husband Hugh John.
Source: Manitoba Historical Society
VIA Rail Station
123 main street, Winnipeg
completed 1911. Architects: Warren and Wetmore
The Canadian National Railway Station was built in 1911.
It was designed by Warren and Wetmore, the same architects responsible for Grand Central Station in New York City. While they may be separated by many borders, the two buildings are connected by their similar symmetrical shape, large rotunda, and Beaux-arts style architecture.
The station was turned over to Via Rail in 1978 and continues to welcome travelers to the city to this day.
Source: Manitoba Historical Society
The Bank of Montreal
201 portage avenue, Winnipeg
completed 1913. Architects: Mckim, mead and white
The Bank of Montreal was built in 1913 and was designed by architects Mckim, Mead and White.
The materials used to construct the building were nothing short of exorbitant; Botticino marble, white granite, brass, copper, white oak, and gold leaf, among others. The lavish yet conservative design was meant to impress and attract clients but also assure them that their funds were in good hands.
In 2020, the building was acquired by the Manitoba Metis Federation, who intend on using the space to create the first Metis Nation Heritage Centre.
Source: Manitoba Historical Society; CBC News Winnipeg
Granite Curling Club
1 granite way, winnipeg
completed 1912. Architect: James Chisholm
The Granite Curling Club was built in 1912 and was designed by architect and club member James Chisholm.
The building’s proximity to the river made water access much easier. Its Tudor-style frame is meant to reflect the sport’s English and Scottish influences. The club was formed in 1880, and since then their devotion to the “perfect Manitoba sport” has never ceased.
Source: Manitoba Historical Society
Fort Garry Hotel
222 broadway, winnipeg
completed 1913. Architects: George ross and David macfarlane
The Fort Garry Hotel was built in 1913 and was designed by architects George Ross and David Macfarlane.
The Gothic Revival Chateau-style hotel was the tallest structure in the city at the time it was built, sitting at 13 stories. The location was chosen because of its proximity to the CNR station, making it the perfect accommodation for upper-class travelers.
While its green roofs may be the first thing that visitors notice, this color is a result of the original shiny copper becoming corroded over time.
Source: Manitoba Historical Society
In this article, we’ve shared with you some of the many buildings that remain from the early days of Winnipeg. These buildings provide some insight on our history and heritage, but the many structures and houses that did not last are just as important.
This section is dedicated to the structures that were built solely for the purpose of survival, the ones insulated with mud, the ones that were intended for 4 people but occupied by 12, the ones that were never meant to stay in one place, the ones that were destroyed by floods and fires, the ones that were destroyed by people. While they may not be visible to us now, every structure built in this city has contributed, for better or for worse, to the historic place that is Winnipeg.
Lovissa Wiens, August 3rd 2023
